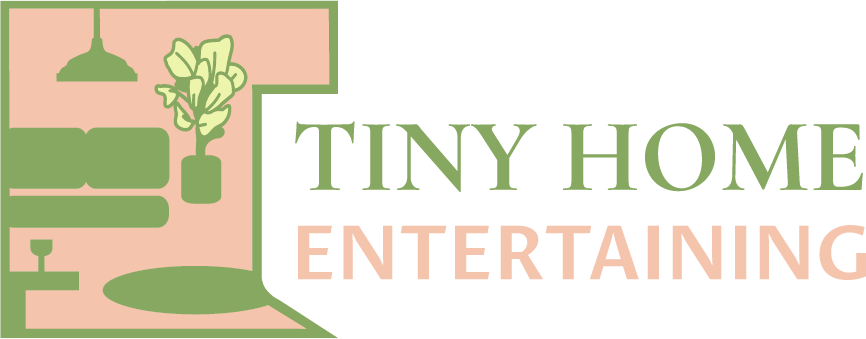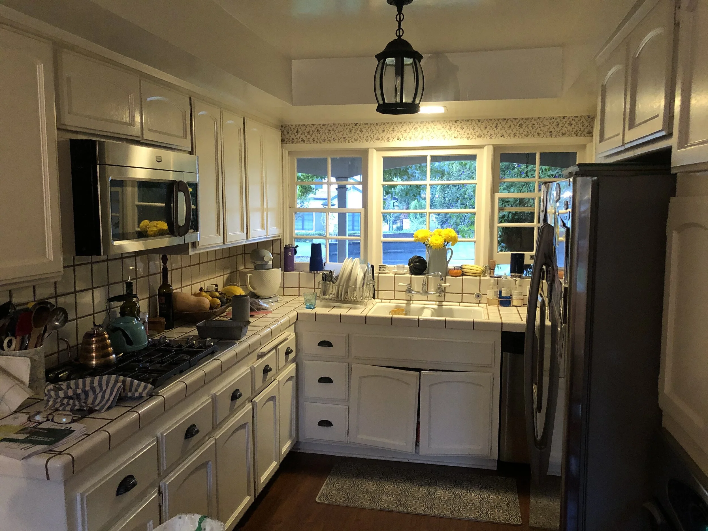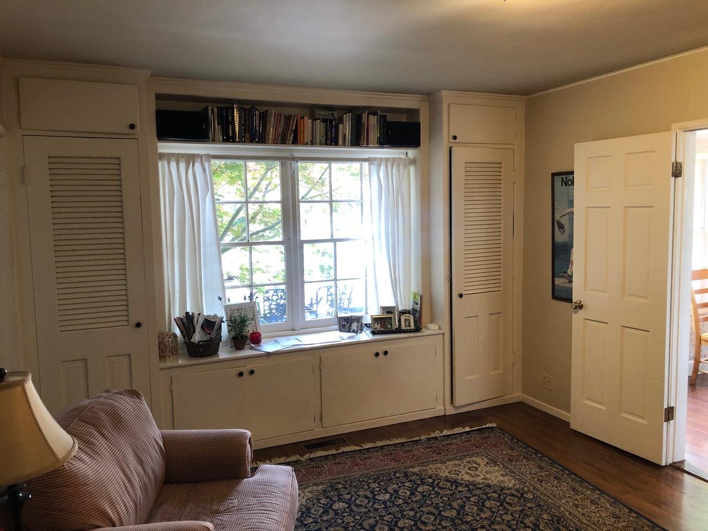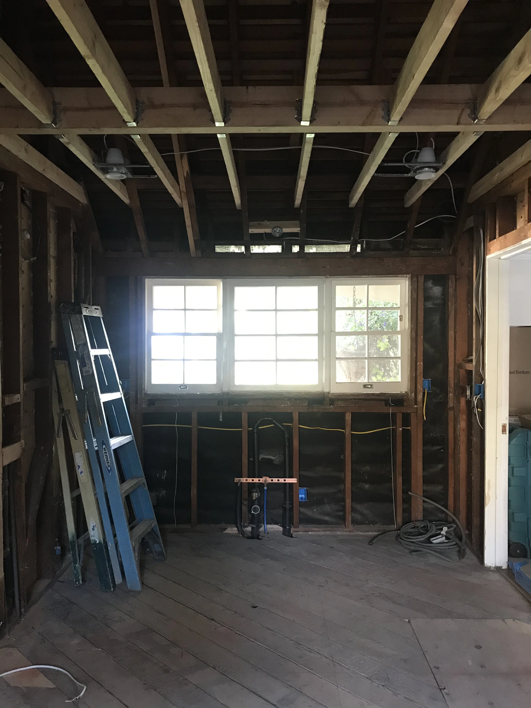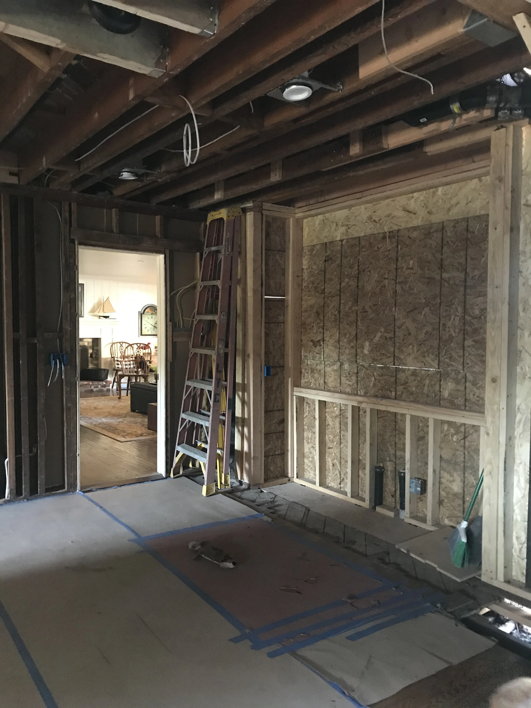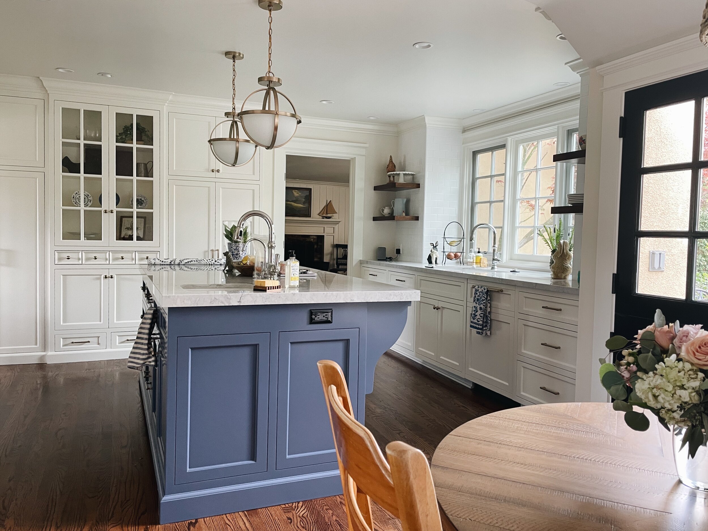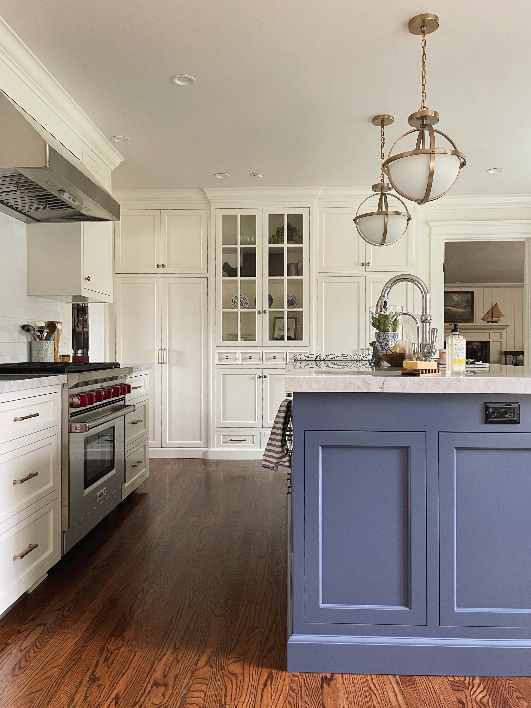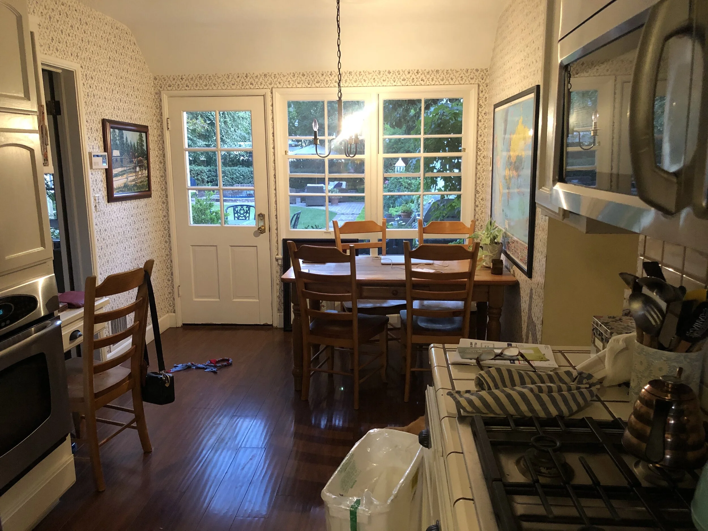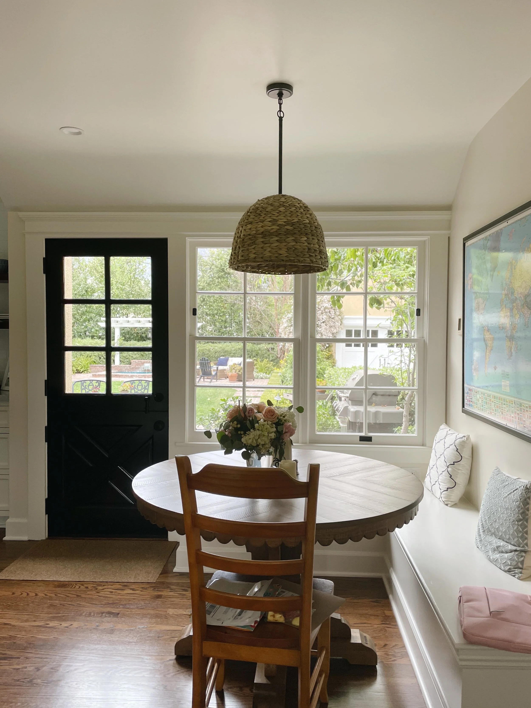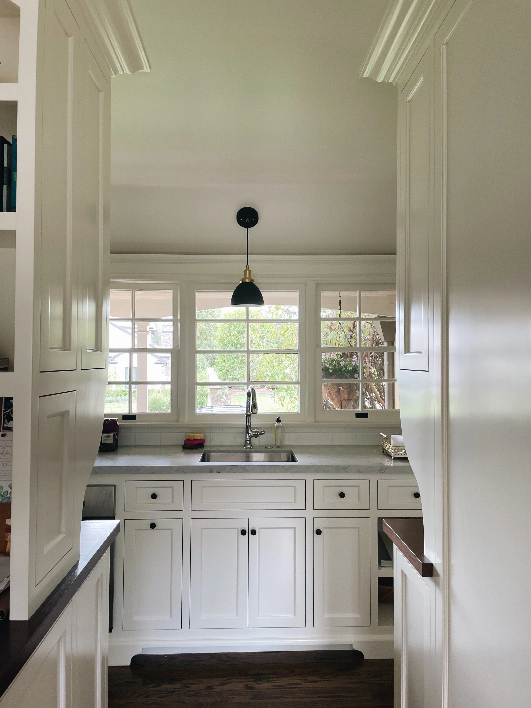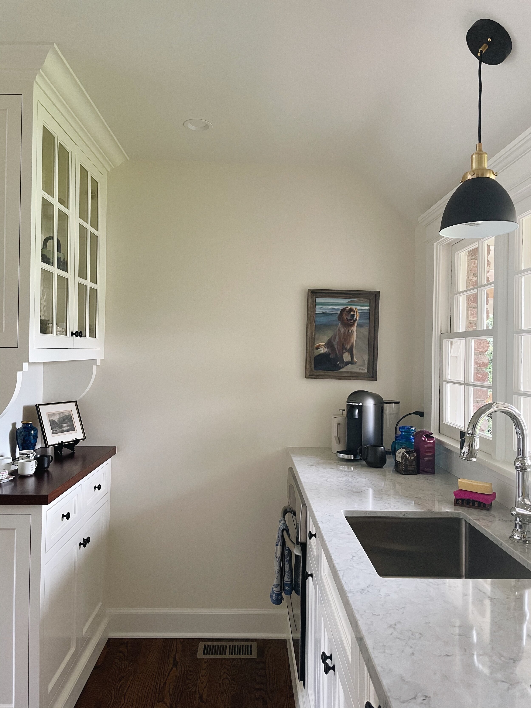Home Renovation: Kitchen Edition
For the moment you’ve all been waiting for… the final kitchen reveal from my parents’ home renovation! I cannot express how fun this project was over the last 6 months. This was my first big renovation project, and it was definitely a learning process as well as something really special, as I spent a lot of my childhood in this home. So many memories flooded through my mind as we reworked floor plans, went through old clothes and things to pack away, but also I had such a fun time working on this alongside my mom. Her vision and natural taste in style is something to be applauded first and foremost. Well done, Mom!
To not overburden you with too much info (and to not hurt my brain), I’ve decided to breakup the final reveals into sections. First one up: the kitchen!
This one was probably the biggest project in the house, and most definitely my favorite. It took A LOT of reworking the floorpan and creativity to make this room a masterpiece, and let me tell you, it paid off. Let’s begin with some before shots…
Before: Main sink area, south wall (also please notice how the cabinet doors are barely hanging on)
Before: The kitchen table area looking into the den.
Before: The den, with the North-facing window. Kitchen is to the right.
The kitchen before (and what I grew up with) was a small little galley kitchen & an eating area. Very tiny, not a lot of counter space, but great windows. The next room over into the house was our den. Initially my youngest sister’s room (not sure how we pulled that one off), then turned guest room/dog’s bedroom… it was kind of a catch-all. Not a ton of light (only had North-facing windows), but somehow we always congregated in there. Mostly I think because the dog loved that room. He’s a good boy.
Construction: The old sink area turning into the Butler’s Kitchen
Construction: The den turning into the new main sink area. Pop out window going in.
The only way we were going to get this kitchen bigger without losing the laundry room/bedroom/bath on the other side of the kitchen was to go into the den. We ended up knocking the wall down joining the two rooms, and made the den the main kitchen area. The windows in the den were popped out and we put the main sink in that area. Note to self: a kitchen sink view is always worth it. In the middle of the room we placed a large island and placed the range on the other side. One of the smartest decisions we made was opening up the North wall to create a doorway into the Dining Room — this gave us more natural light in the space and it’s really made a huge difference!
After!
FAVORITE FEATURES: 1) The pop-out window by the main sink, with open shelves flanking either side. It really breaks up the amount of cabinetry in the rest of the space. 2) The display cabinet on the West wall … again, it helps break up that huge wall of cabinets. The glass was handmade in Germany! These pictures don’t do it justice, it’s stunning. 3) Those AllModern pendants over the island. The brass ties in perfectly with the hardware, and it brings just enough of a modern twist to this otherwise traditional-styled kitchen.
Alright, moving on to the other side of the kitchen … the breakfast nook and the butler’s kitchen. So the old kitchen space has yet to be spoken of in this post … so what did we do with it? SO MUCH. The kitchen table area remained just that, only we put in a banquette surrounding two sides of a new round table (circles don’t have sides, but you get it, work with me). Breakfast nooks are simply the best and oh so adorable so why the heck wouldn’t you do it. Plus one of the sides doubles as storage so I call that a win. But mostly you can fit more butts around a banquette! Here’s a before & after of that corner.
On the other side, where the main sink used to be, we now have our butler’s kitchen where my parents keep their coffee, mugs, wine glasses, alcohol (not wine, that’s for another post!), as well as vases for flowers and other serving items! This is definitely one of my favorite spaces in the house right now, it turned out so well! The attention to detail with the display cabinets, black accents instead of brass, and just how adorably small the room is just my favorite.
Really hard for me to pick favorite features in this space… maybe the adorable black & brass pendant over the sink? Maybe the Atticus (the dog) painting? (not really part of the renovation, but it’s new!), I really can’t decide. My mom decided to keep her old wall oven and place it in this space, which was so smart. Now she has two ovens for those wild & crazy entertaining days.
The flow totally works in here, and now that it’s complete, I can’t really picture anything else that would work better! My parents now have so much storage, and room to spread out and cook in multiple areas. As a family who hosts multiple family & friend events, I can tell you right now this kitchen is going to make a world of difference for them!
Ok so tell me in the comments, what is your favorite part of the kitchen??
